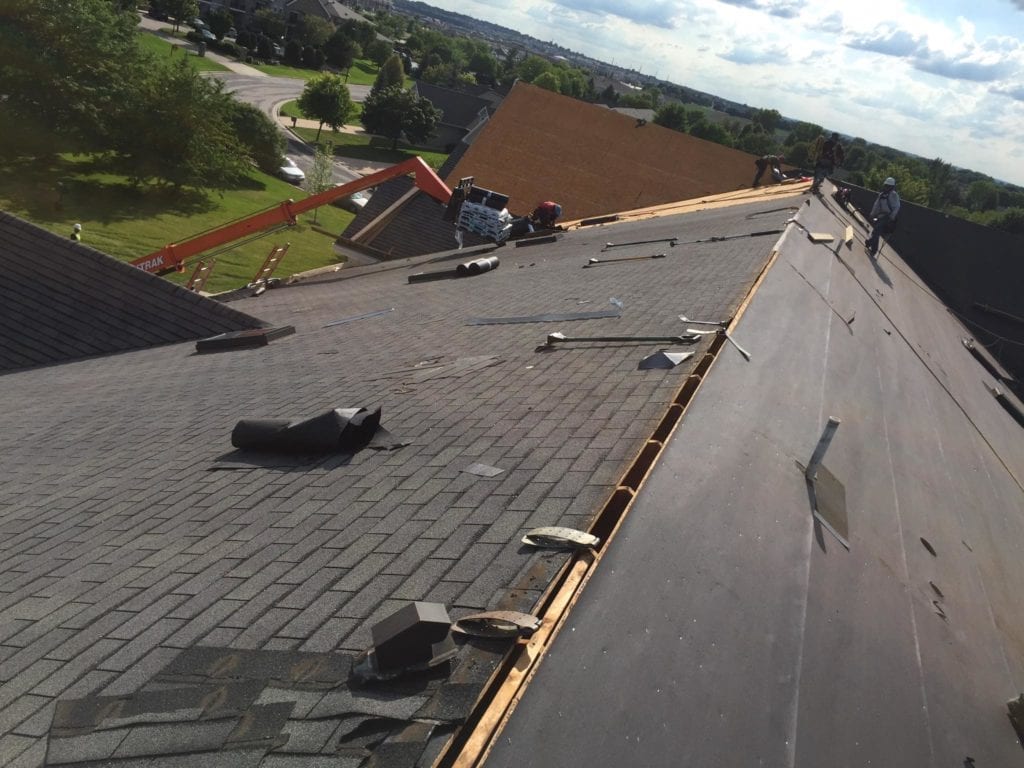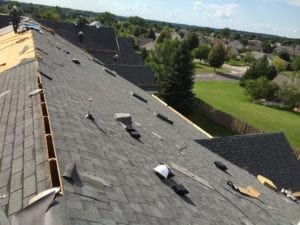Different types of roof vents are vital for maintaining proper ventilation and moisture control in a home. Roof vents are categorized into two main types: active and passive. Active roof vents, such as power and turbine vents, utilize mechanical means to boost airflow, while passive roof vents, including box, ridge, and gable end vents, rely on natural convection. Intake vents bring fresh air into the attic, while exhaust vents release stale air. The selection of the appropriate vent type depends on factors like climate, roof pitch, and architectural design, which play essential roles in ensuring effective ventilation. Investigate further to uncover additional insights.
Why Roof Ventilation Matters
Effective roof ventilation is essential for maintaining the integrity and longevity of a home. Proper venting plays a key role in preventing moisture buildup, which can lead to mold and mildew growth, ultimately compromising the structural integrity of the roofing materials.
Ventilation is important not only for safeguarding the roof but also for enhancing the overall indoor air quality. A well-ventilated attic allows for the escape of stale, humid air while facilitating the influx of fresh air, thus reducing humidity levels and creating a healthier living environment.
Moreover, effective ventilation systems can considerably lower energy bills by reducing the workload on HVAC systems. By promoting improved airflow and temperature regulation, homeowners can experience increased comfort and energy efficiency.
Poor roof ventilation can lead to serious problems like ice dams in winter, which can cause significant damage to your roof.
For optimal attic performance, experts recommend a ventilation ratio of one square foot of venting per 300 square feet of attic space to maintain a strong and durable roof.
How Roof Vents Work
Roof vents are vital components of an attic’s ventilation system, functioning to regulate temperature and humidity levels. These vents create a balanced airflow system by allowing hot, stale air to escape while facilitating the intake of cooler, fresh air.
Properly installed roof vents can greatly enhance attic ventilation systems, helping to maintain ideal conditions and prevent issues such as condensation and mold growth.
Exhaust vents, typically located at the highest point of the roof, help regulate indoor temperatures by allowing heat from the sun and household activities to escape.
This energetic process relies on the principle of convection; as warm air rises and exits through the exhaust vents, it creates a vacuum effect, pulling cooler air in through the intake vents.
To maximize effectiveness, a recommended ventilation ratio is one square foot of vent for every 300 square feet of attic space. This guarantees adequate airflow and helps to reduce attic temperatures by up to 30 degrees Fahrenheit, ultimately extending the lifespan of roofing materials and enhancing overall home energy efficiency.
Properly managing your roof vents plays a key role in keeping your attic environment healthy and preventing issues like moisture buildup and shingle damage.
Types of Roof Vents: Active vs. Passive Ventilation
When considering roof ventilation, it’s vital to understand the distinction between active and passive roof vents.
Active vents, such as powered and turbine options, utilize mechanical means to enhance airflow, while passive vents rely on natural air movement without any moving parts.
Each type serves a unique purpose, making a balanced approach important for effective attic ventilation.
Active Roof Vents
Active roof vents are fundamental components of a well-ventilated attic system, utilizing mechanical means to enhance air movement. Unlike passive systems, which rely on natural airflow, active roof vents employ fans or turbines to continuously facilitate air circulation, considerably improving ventilation efficiency.
Common types of active roof vents include power vents, turbine vents, and solar-powered vents. Power vents are electrically powered and can be thermostatically controlled, making them particularly effective in larger attics prone to heat buildup. In contrast, turbine vents utilize wind power to generate a vacuum effect, effectively expelling hot air, although their performance may diminish in stagnant conditions.
While active roof vents provide superior ventilation, they may entail ongoing maintenance and energy costs, especially for powered systems. It is essential to reflect on these factors when evaluating an overall attic ventilation strategy.
Passive Roof Vents
Effective attic ventilation can be achieved through the use of passive roof vents, which function without any mechanical components. These vents rely on natural convection to facilitate airflow, making them maintenance-free and energy-efficient solutions for proper roof ventilation.
Common types of passive roof vents include box vents, ridge vents without baffles, gable end vents, and static vents. Each type is designed to promote effective air exchange without the need for electrical power.
For ideal performance, it is vital to position passive vents correctly, with exhaust vents located higher on the roof and intake vents situated lower, often under the eaves. This strategic placement helps maintain a balanced airflow, which is necessary for preventing moisture buildup and extending the lifespan of roofing materials.
While passive roof vents can effectively manage airflow, they may not offer the same volume as active ventilation systems, particularly in homes prone to high heat accumulation.
Ultimately, a well-designed passive ventilation system can greatly contribute to a healthier living environment by reducing the risk of condensation and mold growth while ensuring the durability of the roofing structure.
Proper roof ventilation through passive methods serves as a reliable approach for homeowners seeking energy-efficient solutions.
Intake Vents: Bringing Fresh Air In
Intake vents serve as essential components in the attic ventilation system, facilitating the introduction of fresh air and promoting ideal air circulation. These vents are vital for maintaining a balanced airflow, which helps to reduce moisture buildup and prevent potential issues such as mold and structural damage.
Among the various types of intake vents, soffit vents are particularly significant. Installed under the eaves, soffit vents allow for a continuous flow of fresh air into the attic space.
Continuous soffit vents, with their elongated design, are especially effective at maximizing airflow, ensuring that large volumes of air can enter the attic. It is important to strategically place and distribute these intake vents, as they work in conjunction with exhaust vents to create an efficient ventilation system.
To keep air circulating properly, it’s recommended to have one square foot of intake vent per 300 square feet of attic space, helping to prevent heat-related damage.
By integrating intake vents effectively, homeowners can foster a healthier living environment while enhancing the longevity of their roofing systems.
Exhaust Vents: Releasing Stale Air
While maintaining a well-ventilated attic is essential for preserving the integrity of a home, exhaust vents play an important role in releasing stale, hot air from the attic space.
These vents are key in ensuring a balanced airflow system, preventing excessive heat buildup that can lead to various issues, including structural damage and mold growth.
Ridge vents, commonly installed along the peak of the roof, and box vents, which allow hot air to escape, are two of the most effective exhaust vent options for keeping your roof in top shape.
Proper installation of exhaust vents, in conjunction with intake vents, is critical for effective ventilation. This collaboration facilitates continuous air movement, ensuring that warm, moist air is expelled efficiently.
Ensuring steady airflow through exhaust vents is essential, as it helps release stale air while reducing moisture buildup that could lead to winter roofing issues.
To achieve best performance, it is recommended to follow ventilation ratios, such as providing one square foot of exhaust vent for every 300 square feet of attic space.
Choosing the Right Roof Vent for Your Home
Choosing the right roof vent for your home requires careful consideration of various factors, including architectural design, roof pitch, and local climate. The effectiveness of roof ventilation hinges on these elements, as they determine the type and placement of vents that will optimize airflow and energy efficiency.
In hotter climates, powered vents can enhance air movement, while cooler regions may benefit from passive vents to mitigate the risk of ice dams. A balanced ventilation system is essential; typically, a ratio of one square foot of vent for every 300 square feet of attic space is recommended, ensuring adequate exhaust intake to remove stale air effectively.
Different vent types possess varying air-moving capacities. Ridge vents, for example, provide continuous ventilation, while other designs may necessitate multiple installations to achieve desired airflow.
Consulting with roofing professionals can guide homeowners in selecting the most suitable combination of vent types tailored to their specific needs, thereby maximizing energy efficiency and maintaining indoor air quality.
How Many Roof Vents Do You Need?
Determining the appropriate number of roof vents is essential for ensuring ideal attic ventilation and preventing moisture buildup. A general guideline recommends a ventilation ratio of one square foot of vent for every 300 square feet of attic space. This ratio helps facilitate effective airflow, minimizing the risk of condensation and mold growth.
When calculating the number of vents needed, consider the total attic area in square feet and divide it by the air-moving capacity of the selected vent type. Different ventilation options, including exhaust and intake vents, should be evaluated based on their performance and the specific needs of your home.
Local climate conditions play a significant role in this assessment; high humidity areas may require additional roof vents compared to drier climates.
Additionally, existing structures like gable or soffit vents can influence the number of additional vents needed to achieve balanced airflow. It is vital to maintain an appropriate balance between intake and exhaust vents, as an imbalance can lead to reduced efficiency and potential structural damage.
Ultimately, careful planning and consideration will optimize your roof ventilation system’s effectiveness.







